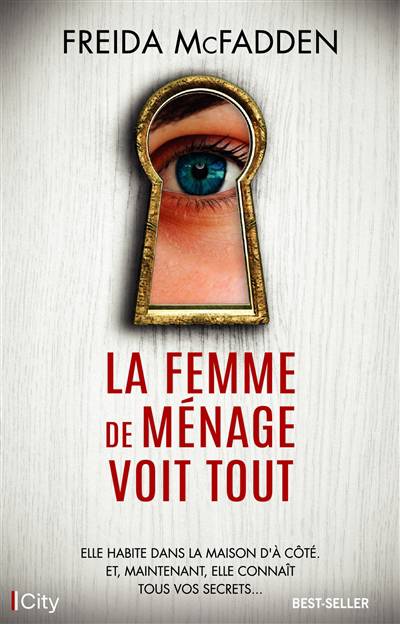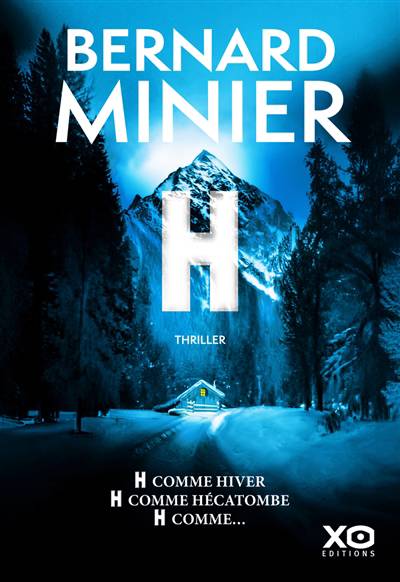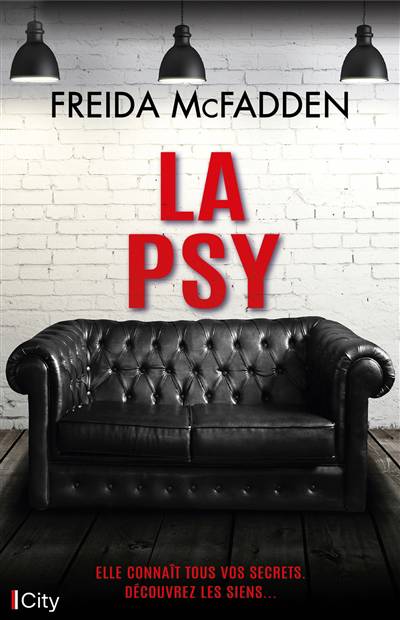
- Retrait gratuit dans votre magasin Club
- 7.000.000 titres dans notre catalogue
- Payer en toute sécurité
- Toujours un magasin près de chez vous
- Retrait gratuit dans votre magasin Club
- 7.000.0000 titres dans notre catalogue
- Payer en toute sécurité
- Toujours un magasin près de chez vous
Description
The 1915-16 Panama-California Exposition celebrated the opening of the Panama Canal and first introduced the city of San Diego to a wider international audience. Balboa Park became the featured centerpiece. The core park layout today remains essentially the same as during the original fair. Later constructed buildings and venues have expanded the variety of attractions.
The majority of buildings introduced during the first exposition outside of the California Quadrangle were temporary by intent, constructed in wood and plaster. Most of these remained standing for nearly eighty years even during a subsequent fair in 1935-36. Eventually each of these structures would be demolished and reconstructed with sturdier materials. The fresher building designs remained identical to the previous temporary structures.
Integrated throughout the initial Exposition design were a variety of European architectural styles. For southern California spectators, this diverse assortment would result in popularizing Spanish-Renaissance styling throughout the region. Decades of similarly themed constructions followed and dominated the region's architecture. It is not an extended stretch to suggest the genesis of contemporary California style had its birth from the Exposition.
Balboa Park Architecture is an extensive photographic survey of the structures introduced during the 1915-16 Exposition. The edition escorts the reader through an intimate tour of the El Prado pedestrian walkway from the current Laurel Street Bridge to the Bea Evenson Fountain. Detailed images of exterior building finishes and the structures offer an insightful glimpse of lead architect Bertram Goodhue's vision.
Goodhue is credited with introducing a wider American audience to the traditional Spanish Baroque and Spanish Colonial styles of architecture. Blending these influences with Italian Churrigueresque style, he fashioned a hybrid that would become known as the Spanish Colonial Revival form. This fusion became a dominant theme within the El Prado Quadrangle's layout during the 1915-16 Panama-California Exposition in Balboa Park.
The exposure and success of Exposition became a highly influential factor in the development of a distinct Southern California style of architecture. The Spanish Colonial Revival style became the predominant design in the rebuilding of Santa Barbara following a devastating 1925 earthquake. The style remains prevalent throughout California and the Southwestern United States.
Following the Exposition, Goodhue's creations became increasingly freed of architectural detail and considered more Romanesque in form. He worked towards a more synthesized and simplistic design many credit as paving the next phase of architectural idioms. Where this direction may have evolved was abruptly terminated upon his premature death.
Goodhue died abruptly at the age of 54 in New York City. He was buried within a wall vault at his Church of the Intercession in Manhattan on the border of the Harlem and Washington Heights neighborhoods. Sculptor Lee Lawrie created a Gothic stylized tomb for him.
Spécifications
Parties prenantes
- Auteur(s) :
- Editeur:
Contenu
- Langue:
- Anglais
Caractéristiques
- EAN:
- 9780463100929
- Date de parution :
- 16-05-22
- Format:
- Ebook
- Protection digitale:
- /
- Format numérique:
- ePub

Les avis
Nous publions uniquement les avis qui respectent les conditions requises. Consultez nos conditions pour les avis.






