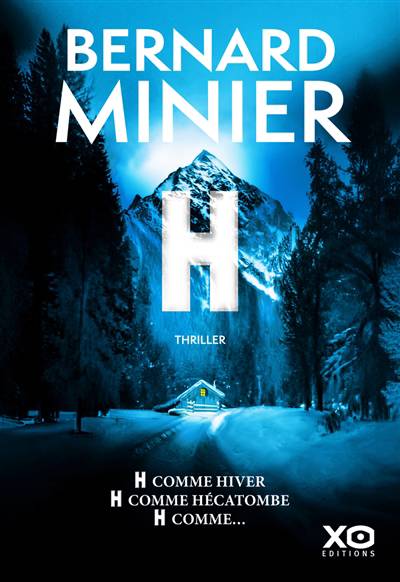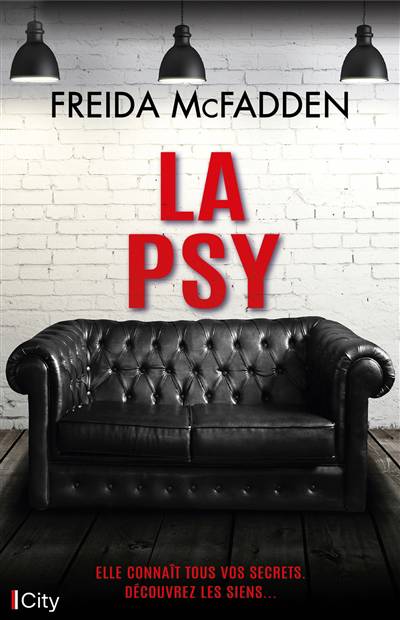
- Retrait gratuit dans votre magasin Club
- 7.000.000 titres dans notre catalogue
- Payer en toute sécurité
- Toujours un magasin près de chez vous
- Retrait gratuit dans votre magasin Club
- 7.000.0000 titres dans notre catalogue
- Payer en toute sécurité
- Toujours un magasin près de chez vous
Think / Make
Della Valle Bernheimer (New Voices in Architecture)
Andrew Bernheimer, Jared Della Valle
Livre broché | Anglais
34,95 €
+ 69 points
Description
Architecture, the saying goes, is a verb. It's an ongoing process of creating. For Brooklyn-based architects Jared Della Valle and Andrew Bernheimer it is, more accurately, two verbs: think and make. Two words that, when fused in the work of Della Valle Bernheimer, energize and transform each otherarchitectural process as a feedback loop. Just a decade into their practice, Della Valle Bernheimer has assembled an impressive body of completed projects. Coveted commissions in New York City include two high-profile condo towers in Chelsea and the renovation of architect Paul Rudolph's landmark modernist apartment at 23 Beekman Place.
Think/Make documents twelve of the firm's most innovative projects, ranging from residences to public commissions such as Federal Plazain San Francisco; affordable housing units in the Bronx, New York; a public swimming center in Aalborg, Denmark; and a proposal for the reuse of New York City's Hudson Yards. Each project in Think/Make covers both aspects of their creative process, often demonstrating that they think both with their minds and their hands; the process is cerebral as well as physical. Thinking about the larger contexts of site and program, as well as about historical precedents, linguistics, and correlations to natural forms and phenomena, Della Valle Bernheimer creates thoughtful, structurally innovative architecture. For the Artreehouse in New Fairfield, Connecticutdesigned in collaboration with structural engineer Guy Nordensonthey observed patterns of light filtered through canopies of native tree species and scoured the history of building techniques in the region to design a 5,400-square-foot, locally inspired house. This unique monograph illustrates how personal, associative, and often highly poetic thoughts are made legible in architecture.
Think/Make documents twelve of the firm's most innovative projects, ranging from residences to public commissions such as Federal Plazain San Francisco; affordable housing units in the Bronx, New York; a public swimming center in Aalborg, Denmark; and a proposal for the reuse of New York City's Hudson Yards. Each project in Think/Make covers both aspects of their creative process, often demonstrating that they think both with their minds and their hands; the process is cerebral as well as physical. Thinking about the larger contexts of site and program, as well as about historical precedents, linguistics, and correlations to natural forms and phenomena, Della Valle Bernheimer creates thoughtful, structurally innovative architecture. For the Artreehouse in New Fairfield, Connecticutdesigned in collaboration with structural engineer Guy Nordensonthey observed patterns of light filtered through canopies of native tree species and scoured the history of building techniques in the region to design a 5,400-square-foot, locally inspired house. This unique monograph illustrates how personal, associative, and often highly poetic thoughts are made legible in architecture.
Spécifications
Parties prenantes
- Auteur(s) :
- Editeur:
Contenu
- Nombre de pages :
- 192
- Langue:
- Anglais
Caractéristiques
- EAN:
- 9781568987811
- Date de parution :
- 20-08-09
- Format:
- Livre broché
- Dimensions :
- 190 mm x 254 mm
- Poids :
- 706 g

Les avis
Nous publions uniquement les avis qui respectent les conditions requises. Consultez nos conditions pour les avis.






